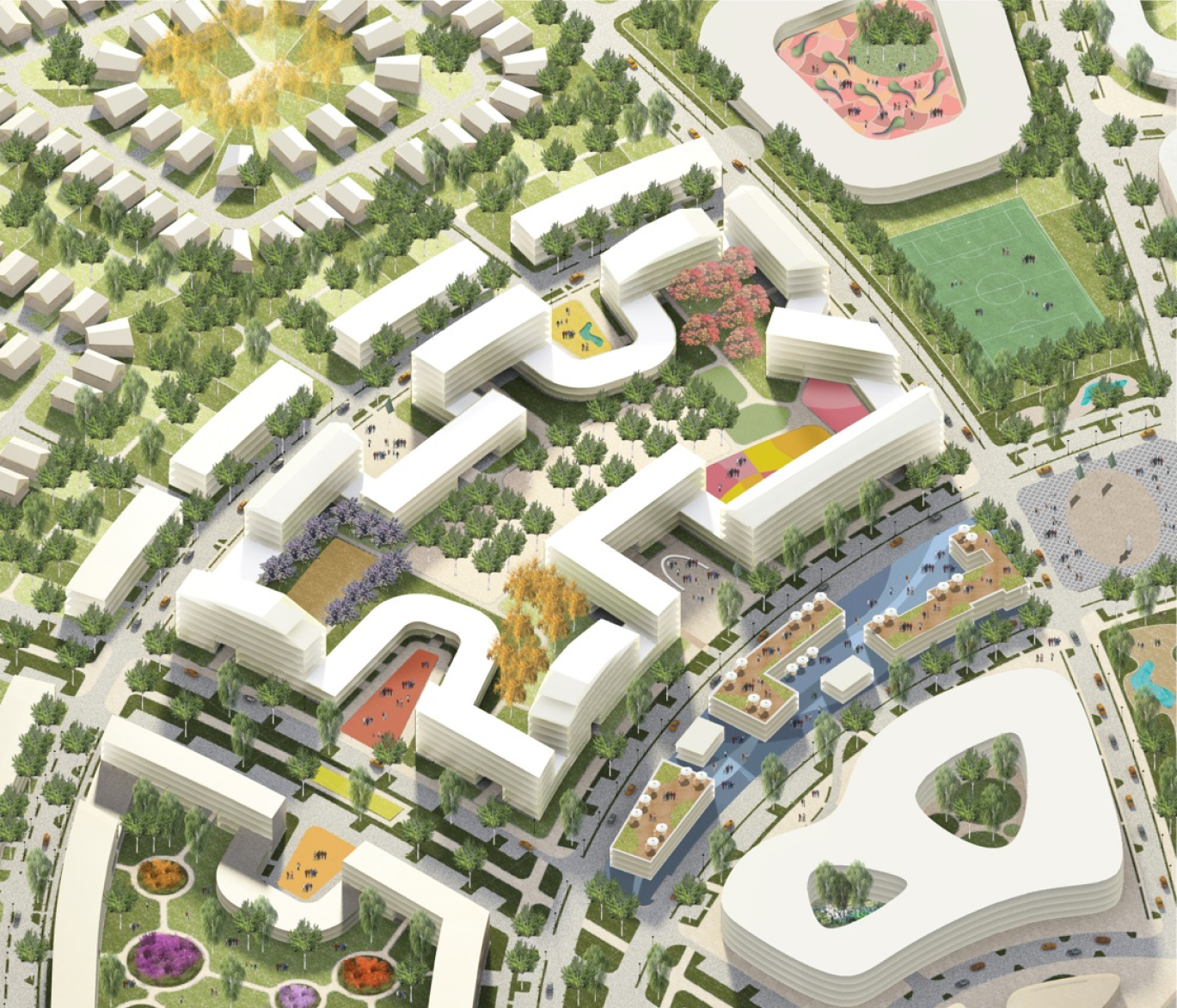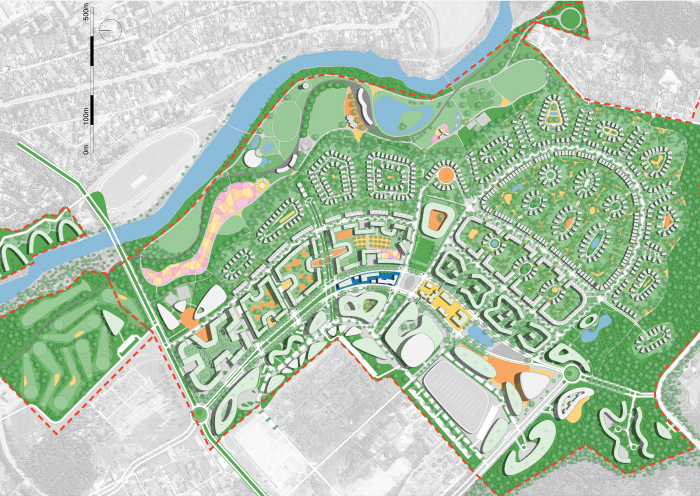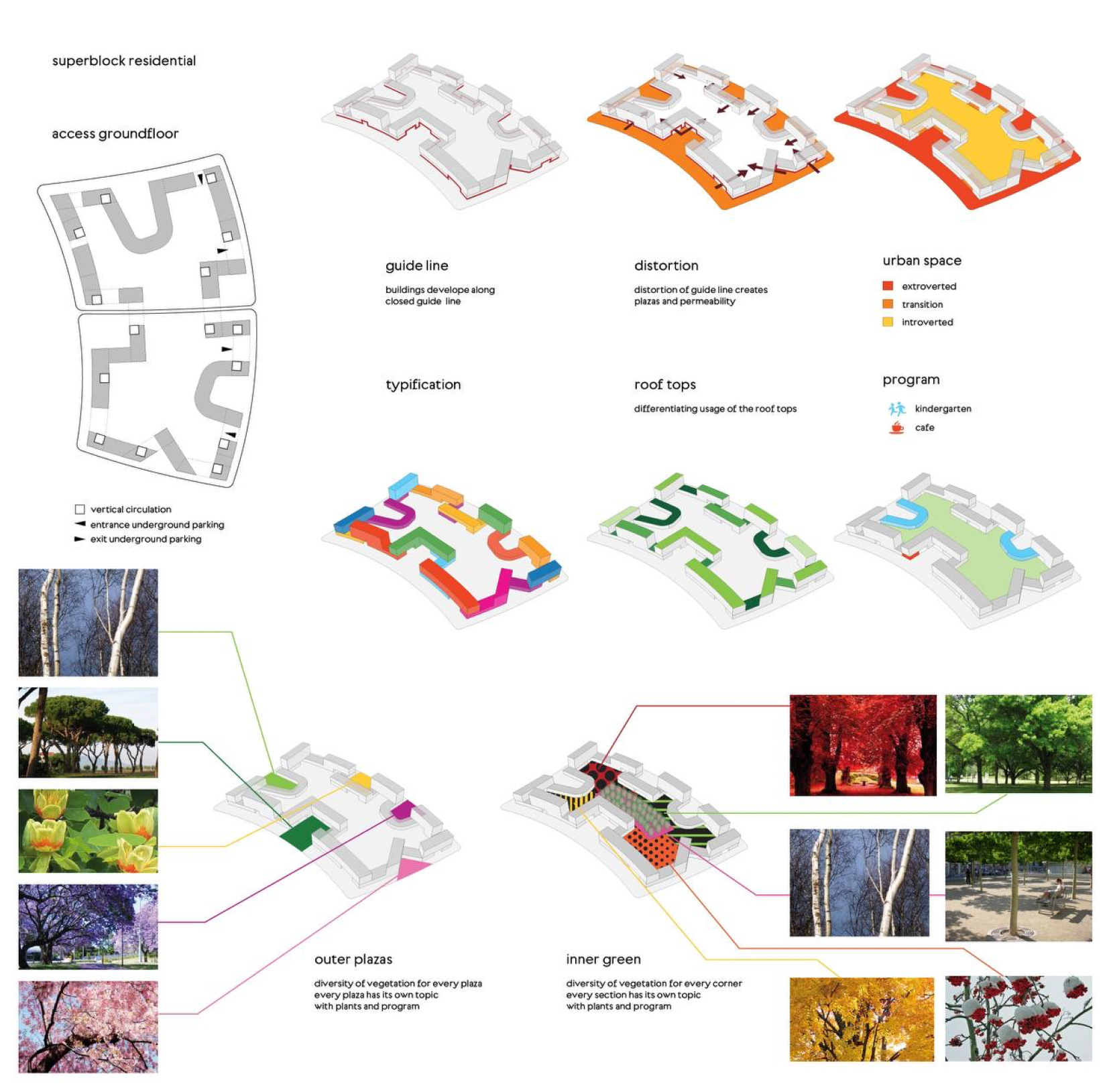BACK TO NATURE
PROJECT IDEA
International competition project of the architectural and urban planning concept for the integrated development of an area of 227 hectares in Zvenigorod, developed by the bureau “Peter Ebner and friends ZtGmbH” and the architectural company “A.Klepanov.A-C-D LLC”
Herodotus wrote: "There is nothing surprising in Scythia, except for the rivers that irrigate it: they are great and numerous." In these rivers, as on a frame, the country of the Rusoslavs arose. Small settlements of several houses stood along the rivers in an almost continuous series. The Normans called our country "Gardarikia" (Gardarika) - the country of cities. As the main town-planning composition, we used the principles of the Slavic settlement - gently, correctly fitting into the features of the existing relief. The development proposed by us does not change the landscape, creating a calm urban structure in the forest, in the garden. The principle of "fortification" allows one to create local, private zones, internally filled with the spirit of the "old-fashioned place".
The main planning idea is a combination of two structures: light urban and active bionic. Cicero said that there are two natures: wild and used by man – gardens and fields. During the Renaissance, the Italians added to this a third nature – the park, which they defined as "nature perfected by art." "We come from nature and we return to it." Or should return. At least sometimes.
The design site is the boundary line between the city and nature (forest, river, meadows). Our planning system is based on the principle of the supremacy of nature over urbanism. The first building lines and view perspectives form green spaces, houses go to the second and third plans, streets and roads turn into communication park structures. The main features of this architectural and natural space are not static, but dynamics and versatility.
The main planning idea is a combination of two structures: light urban and active bionic. Cicero said that there are two natures: wild and used by man – gardens and fields. During the Renaissance, the Italians added to this a third nature – the park, which they defined as "nature perfected by art." "We come from nature and we return to it." Or should return. At least sometimes.
The design site is the boundary line between the city and nature (forest, river, meadows). Our planning system is based on the principle of the supremacy of nature over urbanism. The first building lines and view perspectives form green spaces, houses go to the second and third plans, streets and roads turn into communication park structures. The main features of this architectural and natural space are not static, but dynamics and versatility.
Axonometry of a residential development
Building development visualization

Building development visualization.
Day and night view
Day and night view
Schemes
Superblock
The authors of the architectural concept:
Architectural company LLC "A.Klepanov.A-C-D"
together with Peter Ebner and friends Zt GmbH
Location: Zvenigorod, Moscow region
Status: concept
Project development year: 2015
Architectural company LLC "A.Klepanov.A-C-D"
together with Peter Ebner and friends Zt GmbH
Location: Zvenigorod, Moscow region
Status: concept
Project development year: 2015


