ARCHITECTURAL AND URBAN PLANNING CONCEPT OF THE DEVELOPMENT OF THE TERRITORY WITHIN THE BORDERS OF LENINSKY PROSPECT - SHEVCHENKO STREET - ZARAISKAYA STREET - MOSKOVSKII PROSPECT FOR THE OPEN ARCHITECTURAL COMPETITION "NEW CENTER OF KALININGRAD"
"GREEN HEART" OF KALININGRAD
The winning project of the competition. 3rd place
In a letter from a traveler who visited the city in 1931, it is written that itis impossible to drive through the center of Königsberg, that there is very little greenery in the center and that something needs to be done with the ponds. Judging by the mood of the inhabitants of modern Kaliningrad, many of them could also be the authors of such a letter.
Starting the design, you need to correctly identify the tasks that need to be solved in the project. Residents of the city would like to see the "New Center of Kaliningrad" suitable for family leisure, green, comfortable, designed with respect for what was created before. It is interesting that the wishes of the inhabitants of modern Kaliningrad are in many ways
consonant with the wishes of the inhabitants of the historical Königsberg, who wrote that they “have no peace in the stone city”, and “an ideal life can only be against the backdrop of nature.”
Kaliningrad is a modern Russian city with ancient European roots. This is a unique place with a changed geographical fate. The future of this city cannot develop in isolation from its past. The ghosts of Kaliningrad's past are always present in its present, but not in their original form, but in the form of traces. These traces carry the genetic code of Kaliningrad, which
should be included in its contemporary context. The project aims to restore the harmonious continuity of Königsberg- Kaliningrad, fixing the cultural uniqueness of the place. The concept of creating the "New Center of Kaliningrad" proposes to return to Kaliningrad
its "green heart". The main elements of the planned structure are trees, bushes, flower beds. The architectural and natural space proposed in the project is dynamic and multifaceted. It is a living architecture, a living organism, breathing, growing and changing.
Starting the design, you need to correctly identify the tasks that need to be solved in the project. Residents of the city would like to see the "New Center of Kaliningrad" suitable for family leisure, green, comfortable, designed with respect for what was created before. It is interesting that the wishes of the inhabitants of modern Kaliningrad are in many ways
consonant with the wishes of the inhabitants of the historical Königsberg, who wrote that they “have no peace in the stone city”, and “an ideal life can only be against the backdrop of nature.”
Kaliningrad is a modern Russian city with ancient European roots. This is a unique place with a changed geographical fate. The future of this city cannot develop in isolation from its past. The ghosts of Kaliningrad's past are always present in its present, but not in their original form, but in the form of traces. These traces carry the genetic code of Kaliningrad, which
should be included in its contemporary context. The project aims to restore the harmonious continuity of Königsberg- Kaliningrad, fixing the cultural uniqueness of the place. The concept of creating the "New Center of Kaliningrad" proposes to return to Kaliningrad
its "green heart". The main elements of the planned structure are trees, bushes, flower beds. The architectural and natural space proposed in the project is dynamic and multifaceted. It is a living architecture, a living organism, breathing, growing and changing.
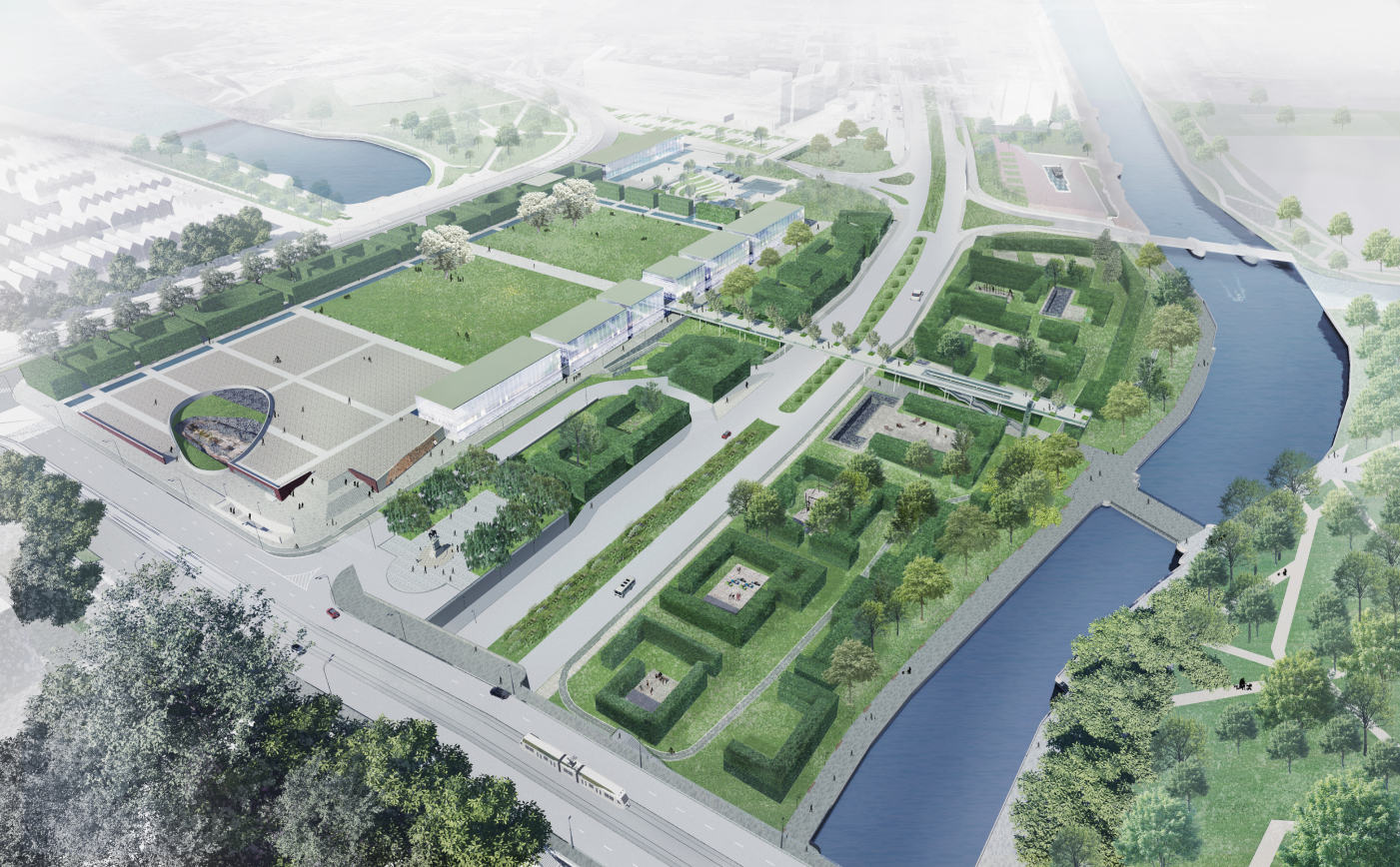
3D model (axonometry)
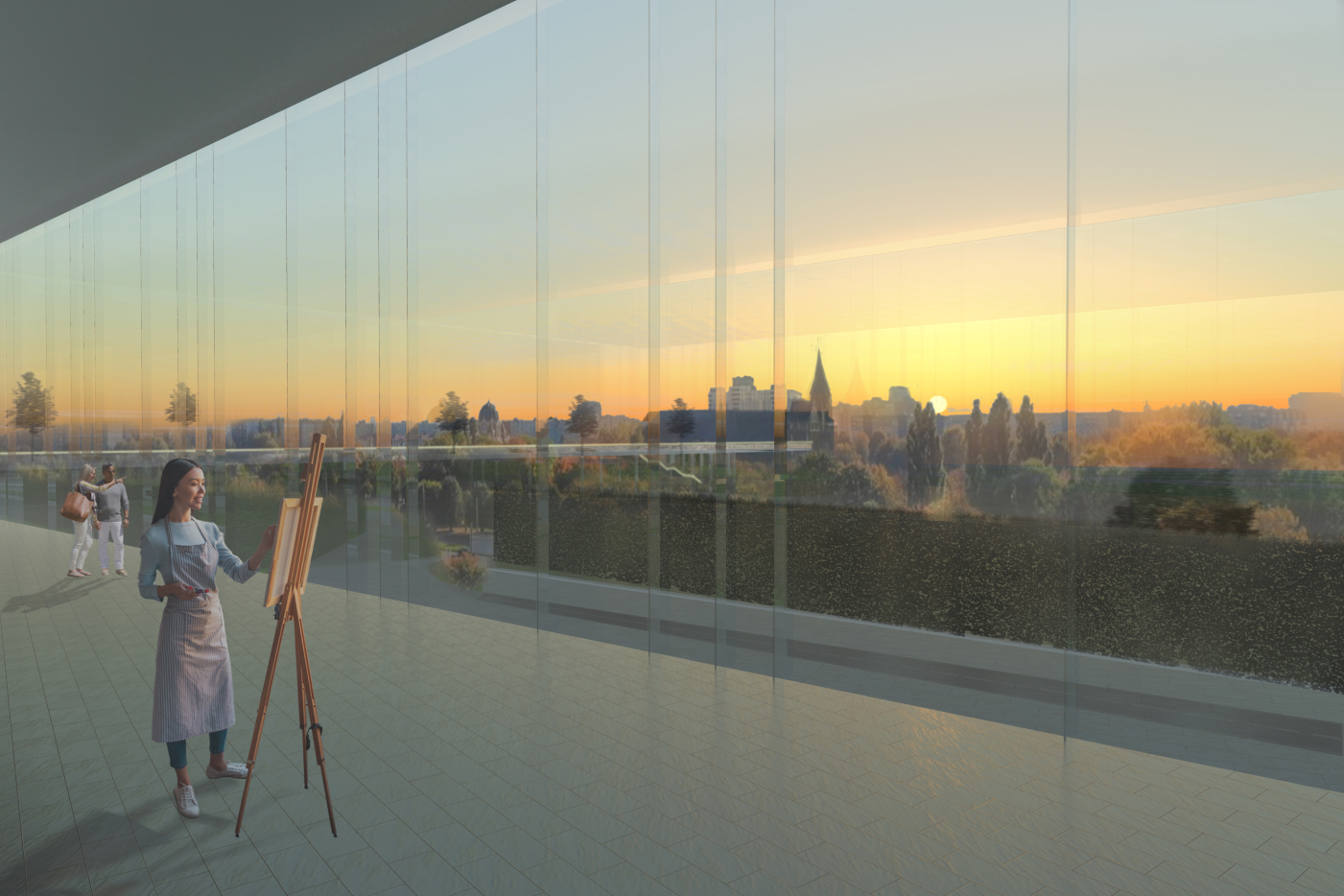
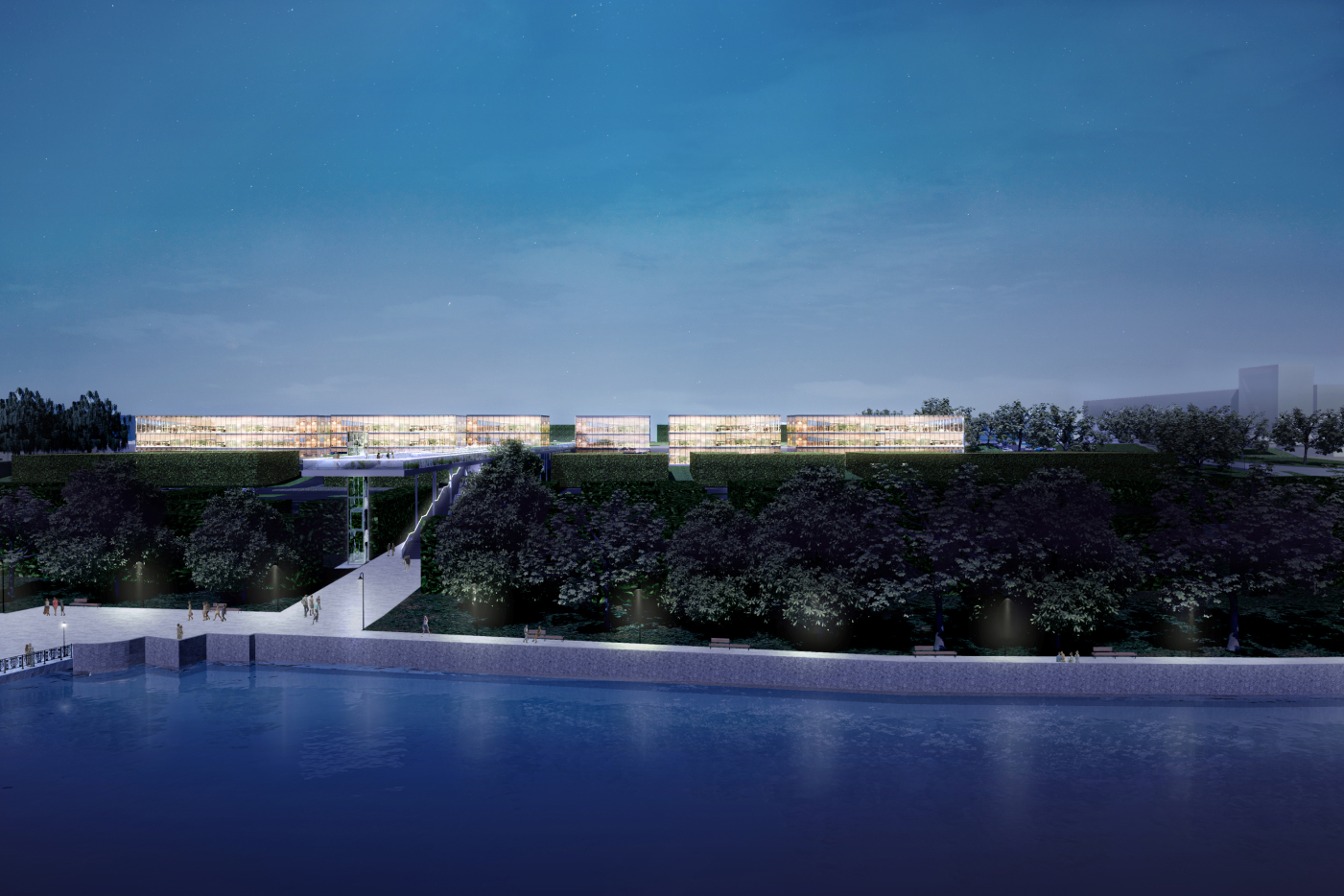
View of the Immanuel Kant Island, bosquet park "Historical Quarters" and "Soaring Bridge"
Night view of the museum and exhibition complex
Promenade along the bosquet park
Park with cascades and natural terraces
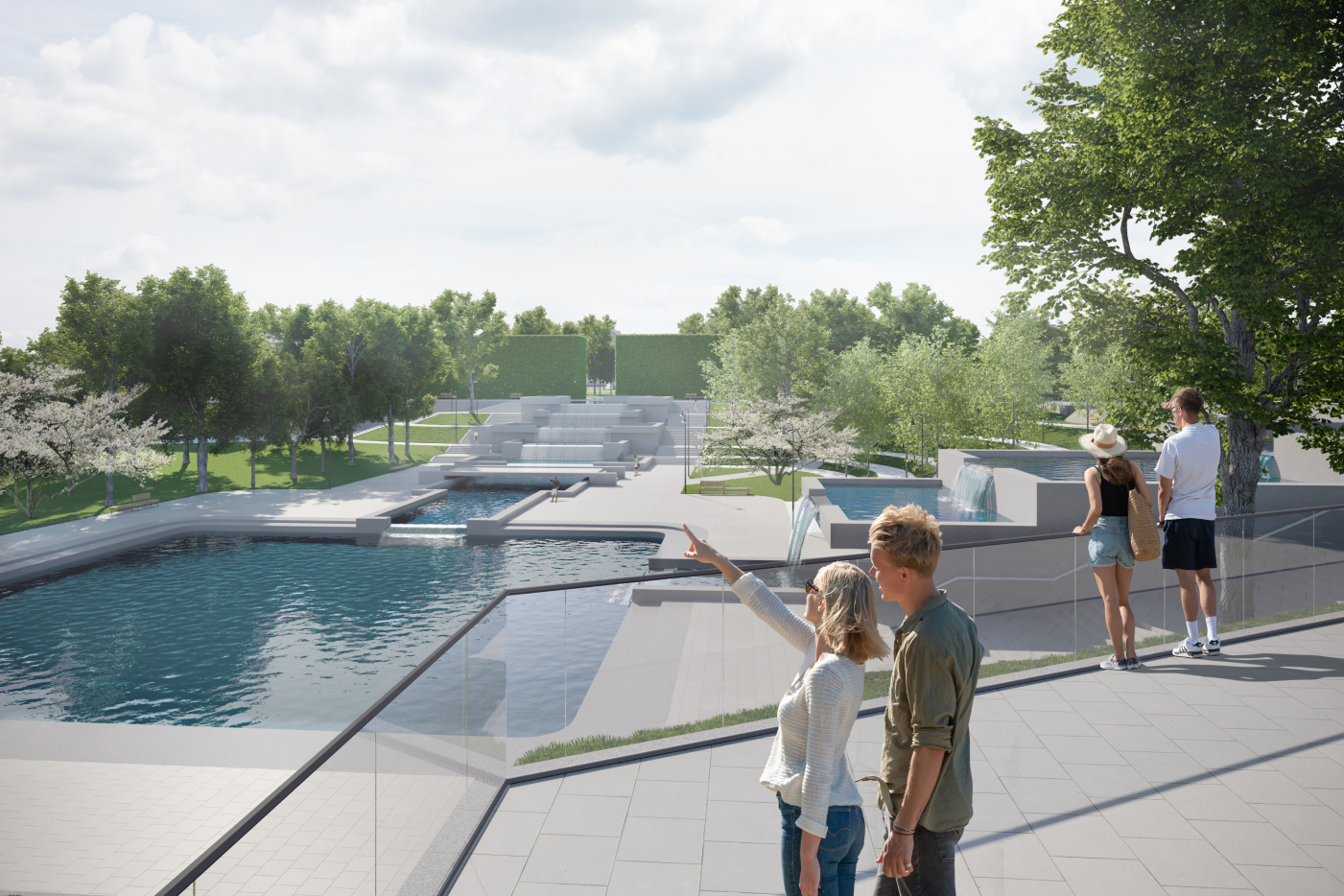
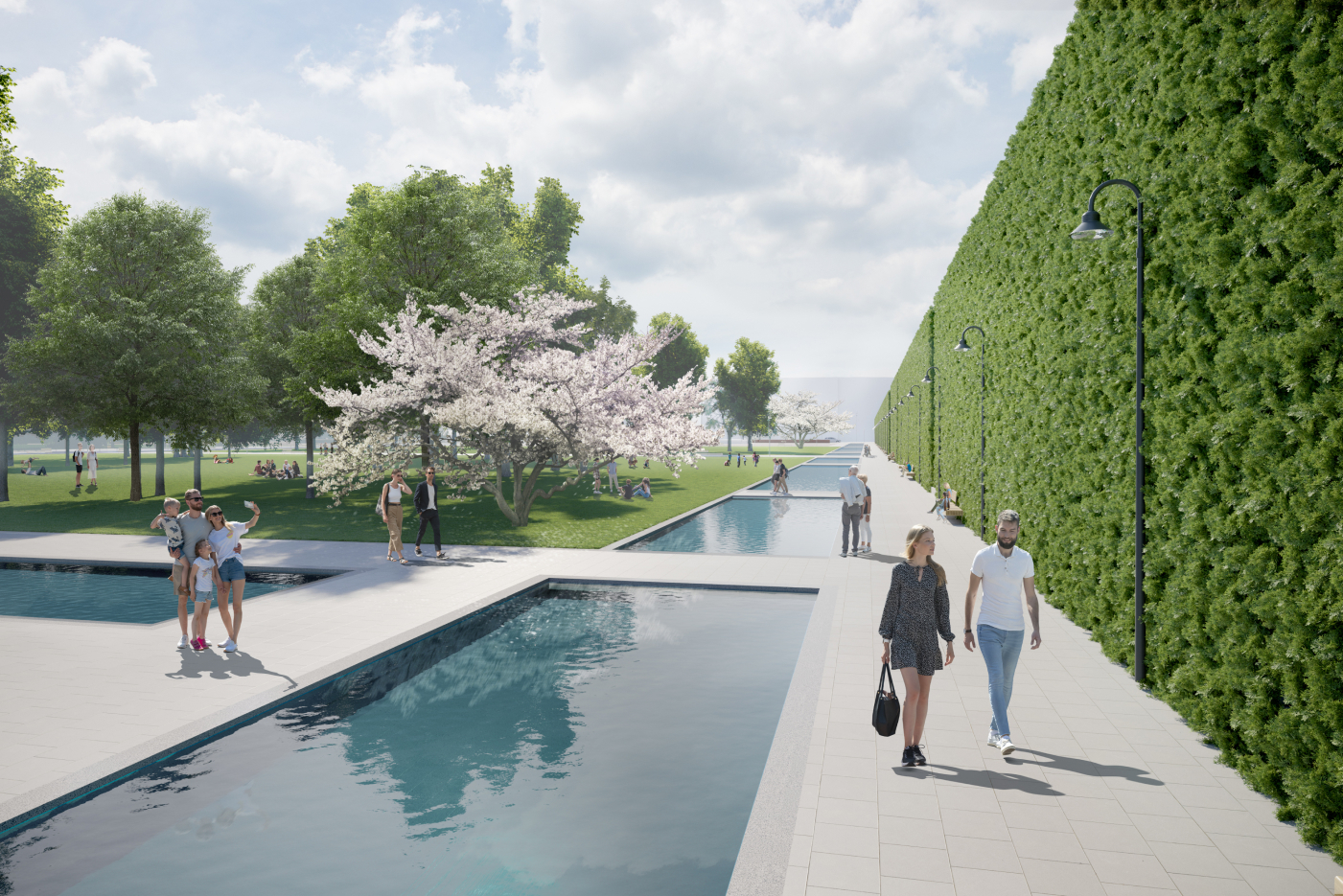
View of the park area from Moskovsky Prospekt
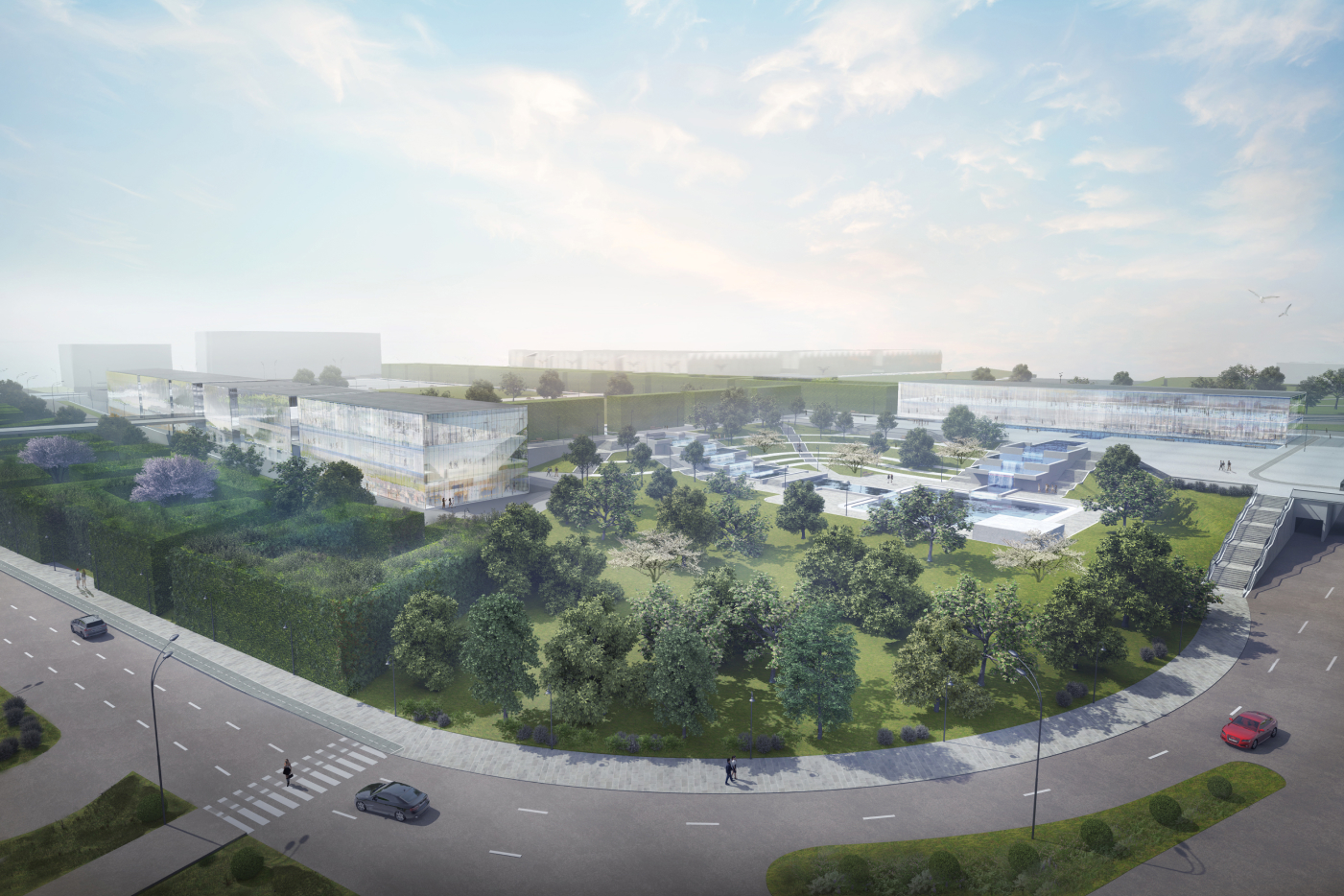
View of the multifunctional square

Promenade along the museum and exhibition complex
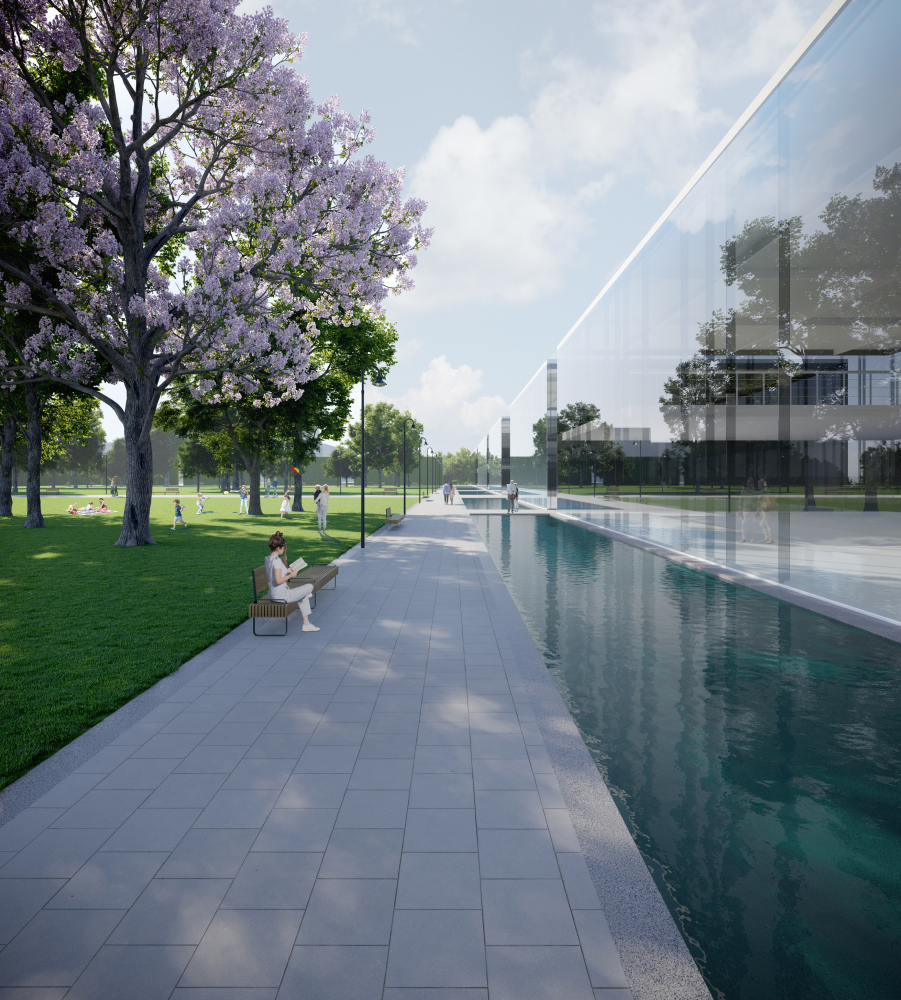
View of the archaeological museum "Royal Castle"
from Leninsky Prospekt
from Leninsky Prospekt
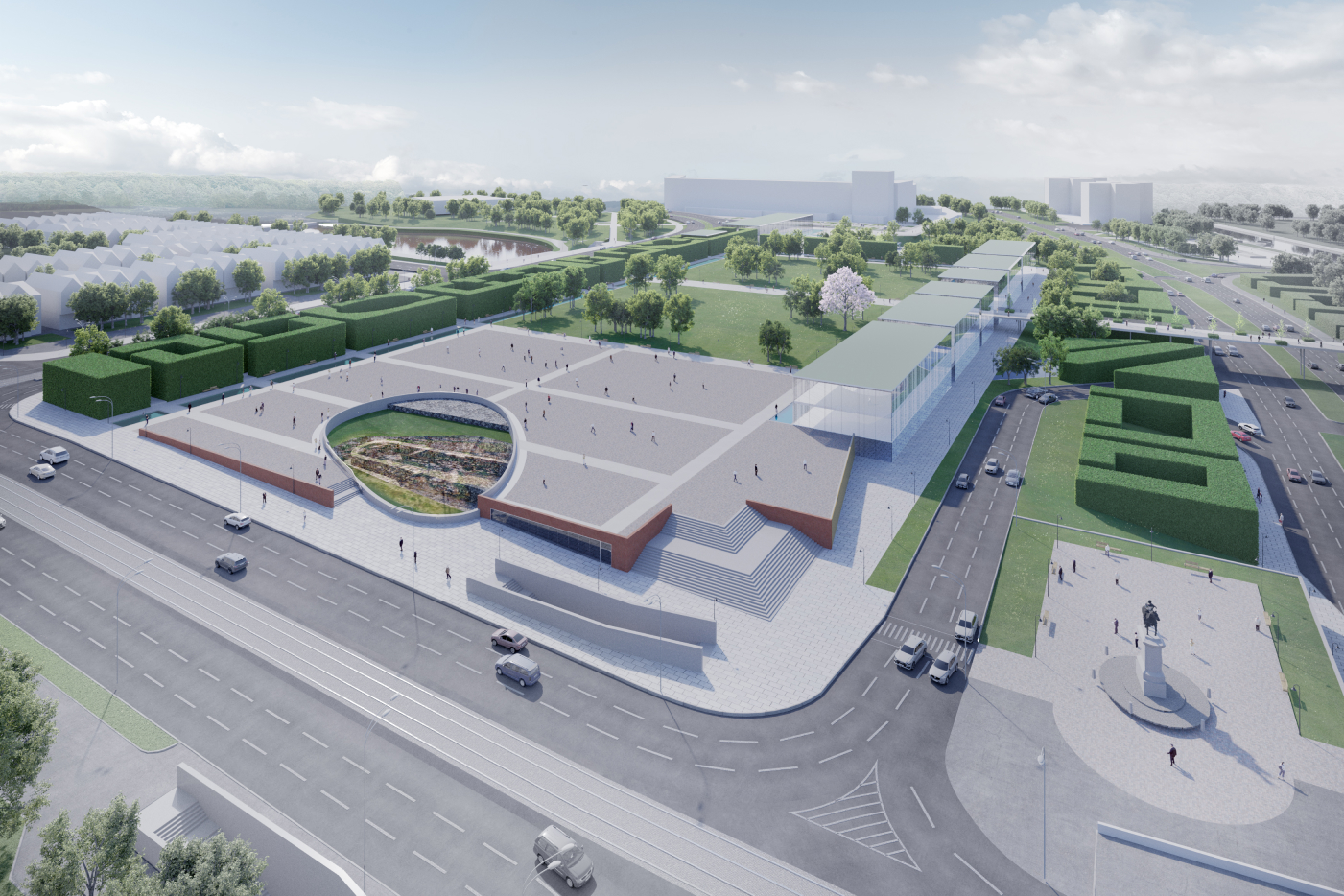
The image of a typical context building

View of Immanuel Kant Island from the multifunctional square

View of the multifunctional square and the bosquet park with recreational spaces
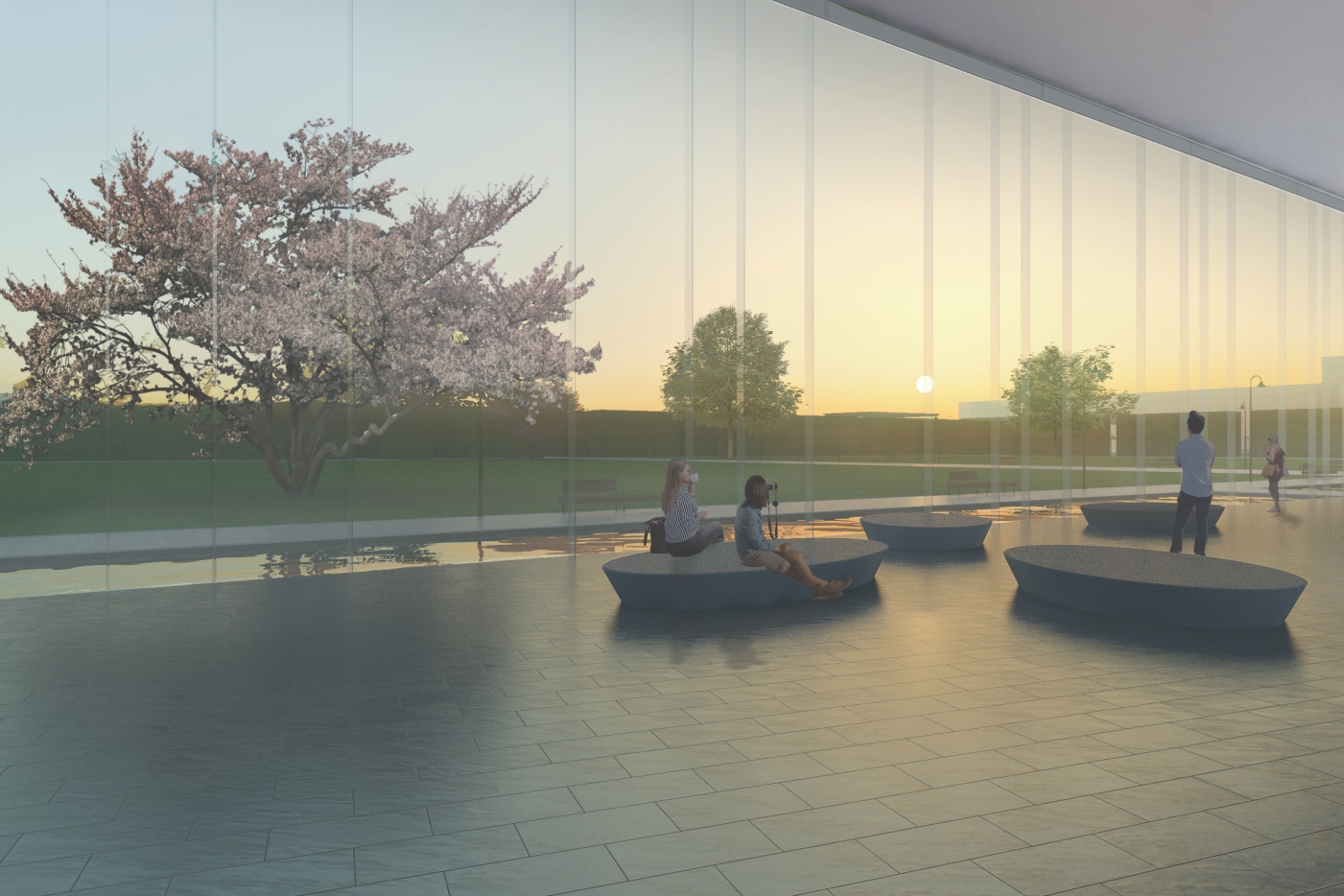
What do residents want?
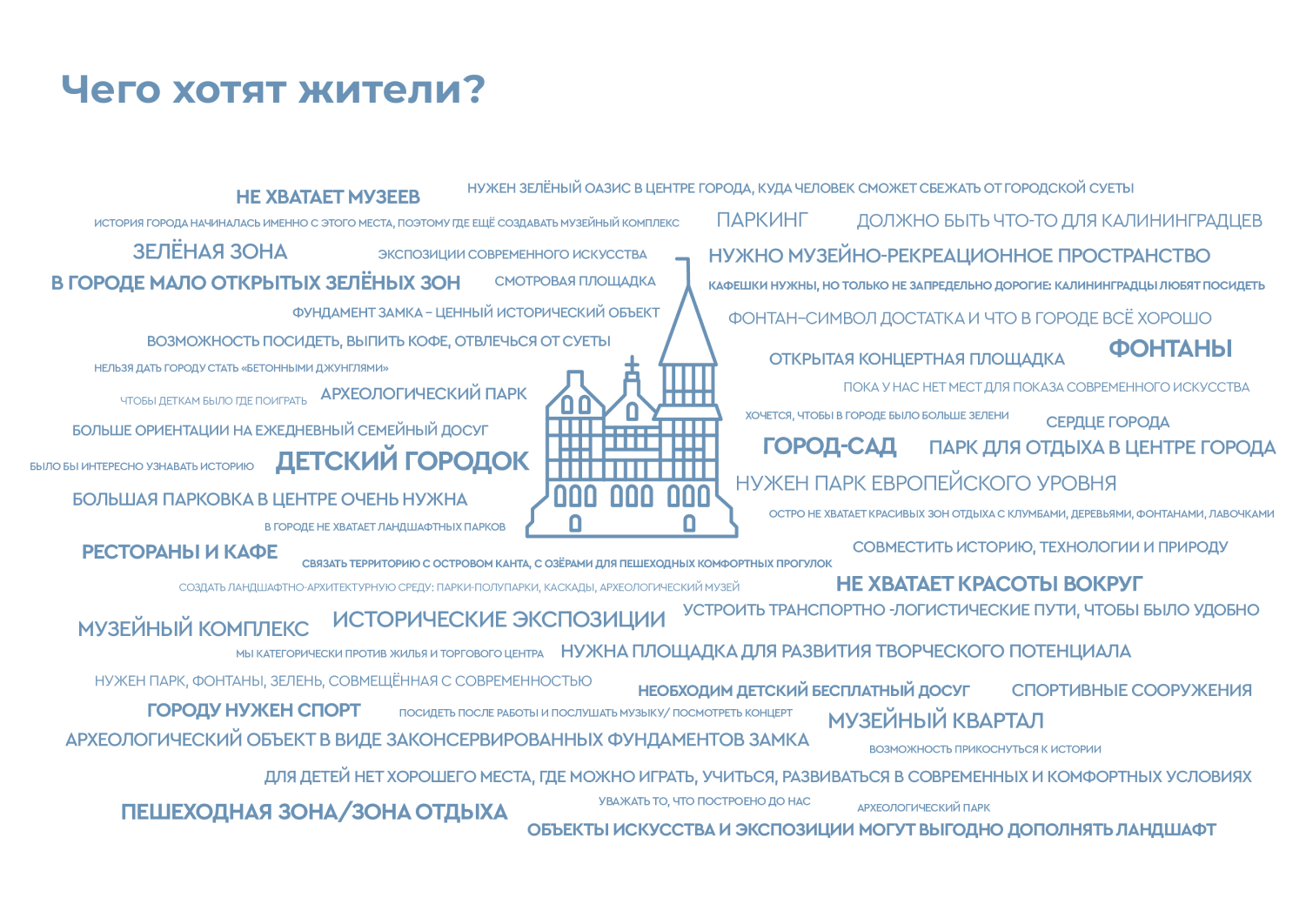
The authors of the architectural concept:
Architectural company LLC "A.Klepanov.A-C-D"
together with Univ. Prof. Peter Ebner
Location: Kaliningrad
Status: concept, 3rd place
Project development year: 2023
Architectural company LLC "A.Klepanov.A-C-D"
together with Univ. Prof. Peter Ebner
Location: Kaliningrad
Status: concept, 3rd place
Project development year: 2023
Masterplan
Project principles
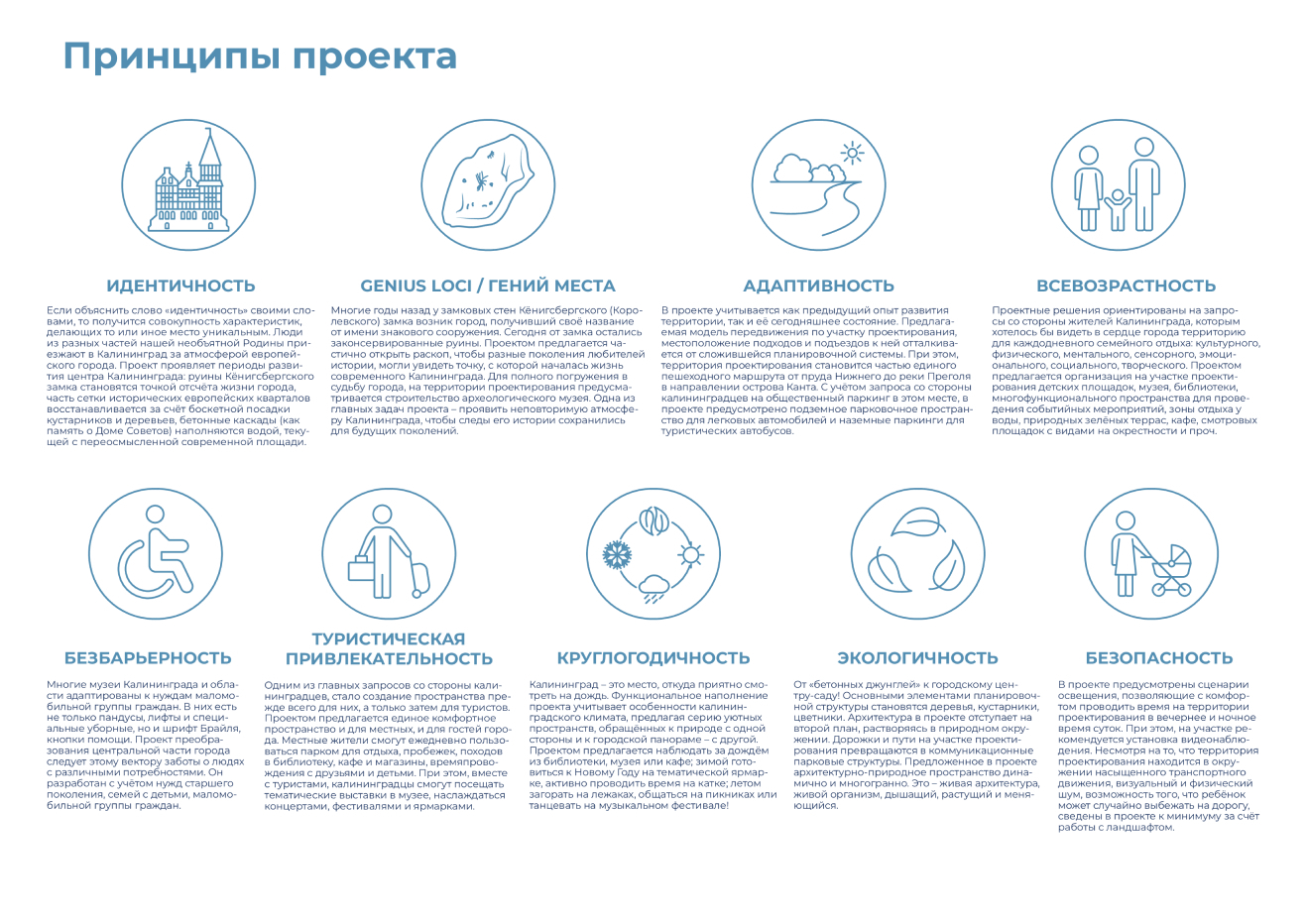
Compositional-planning model-scheme of the town-planning concept
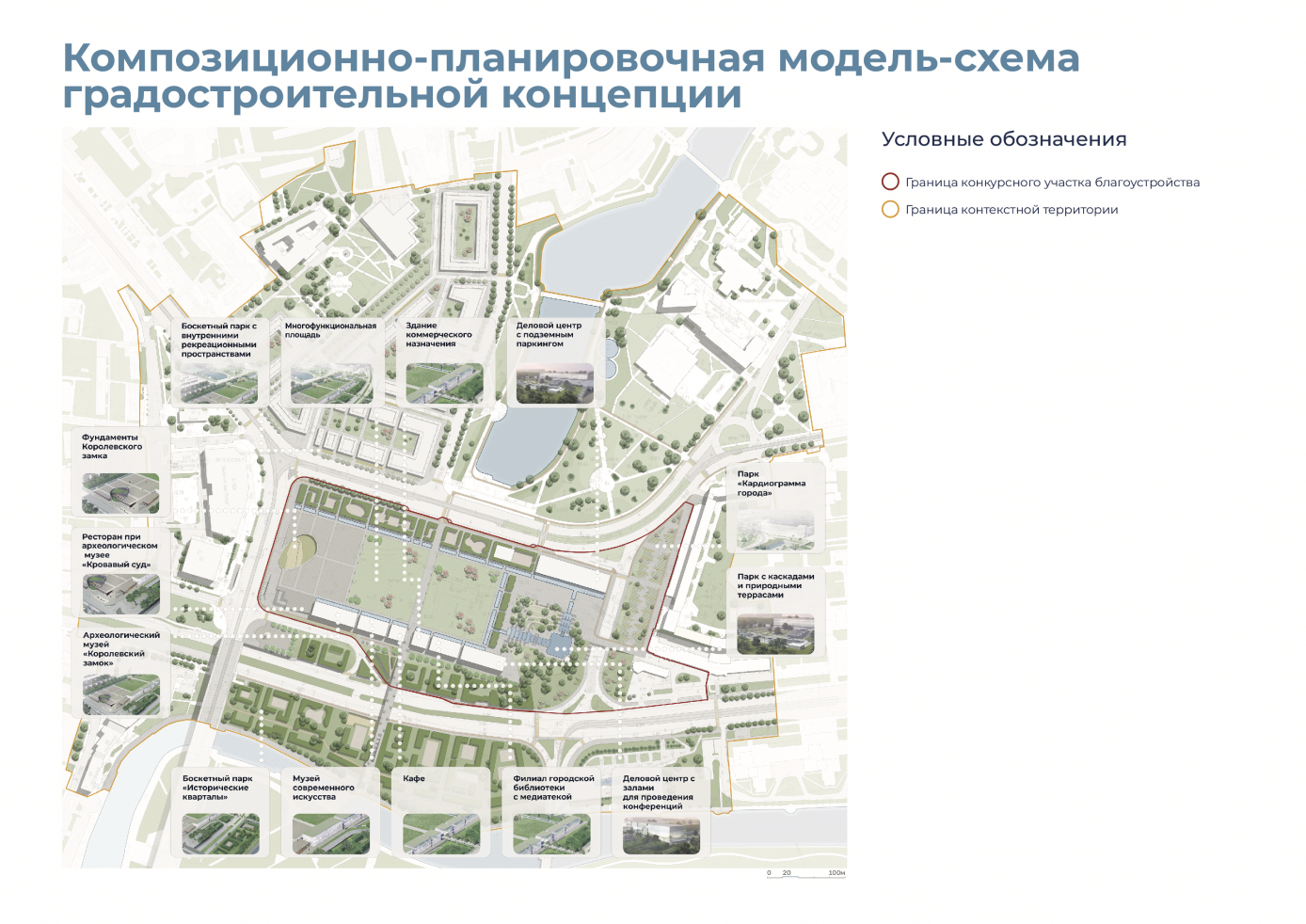
Schemes
