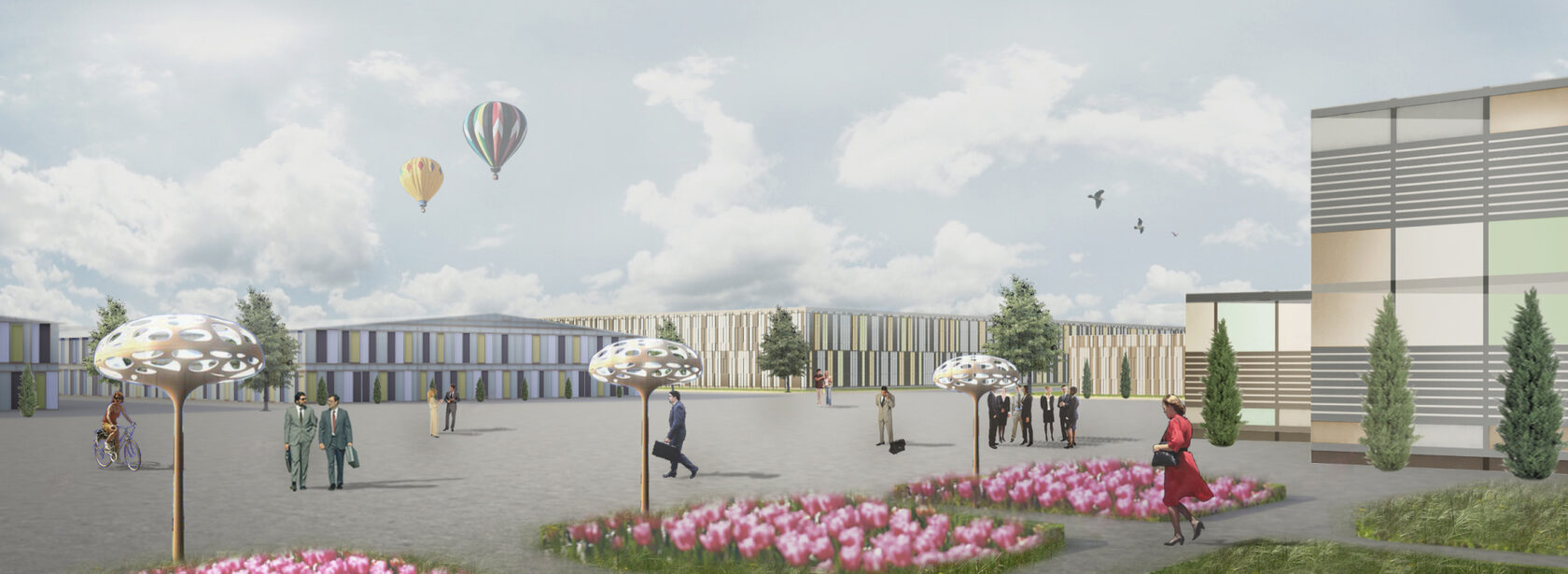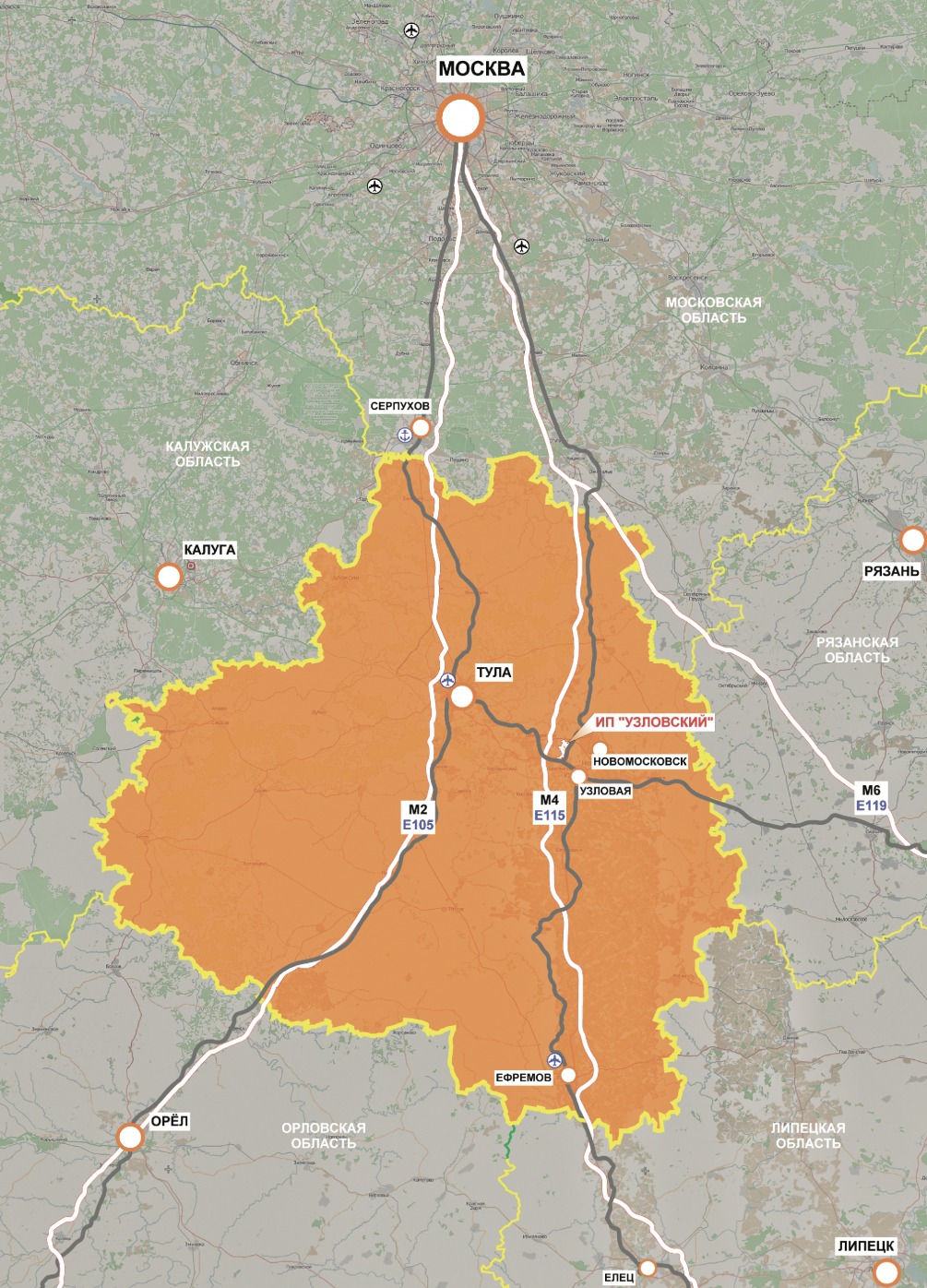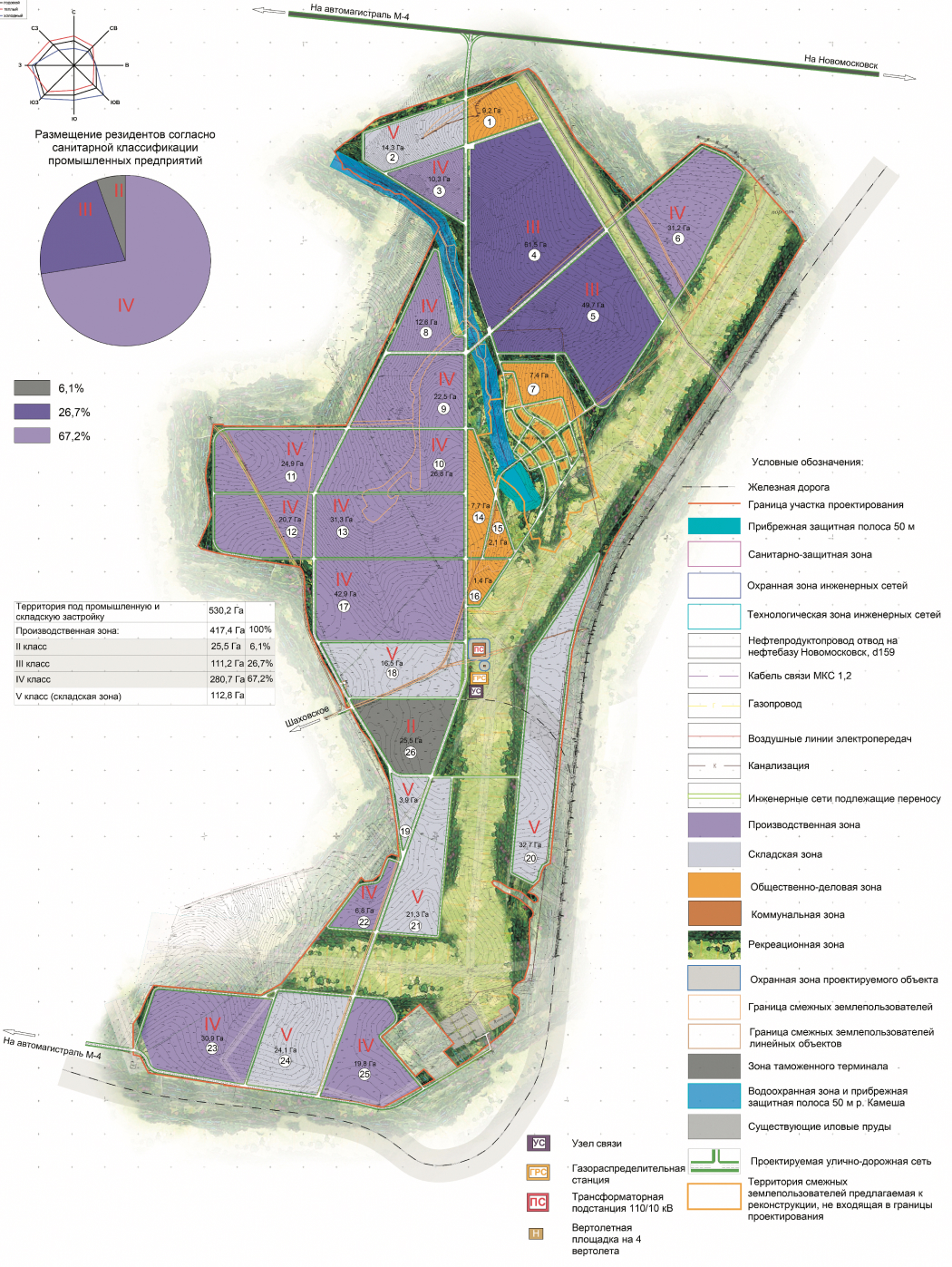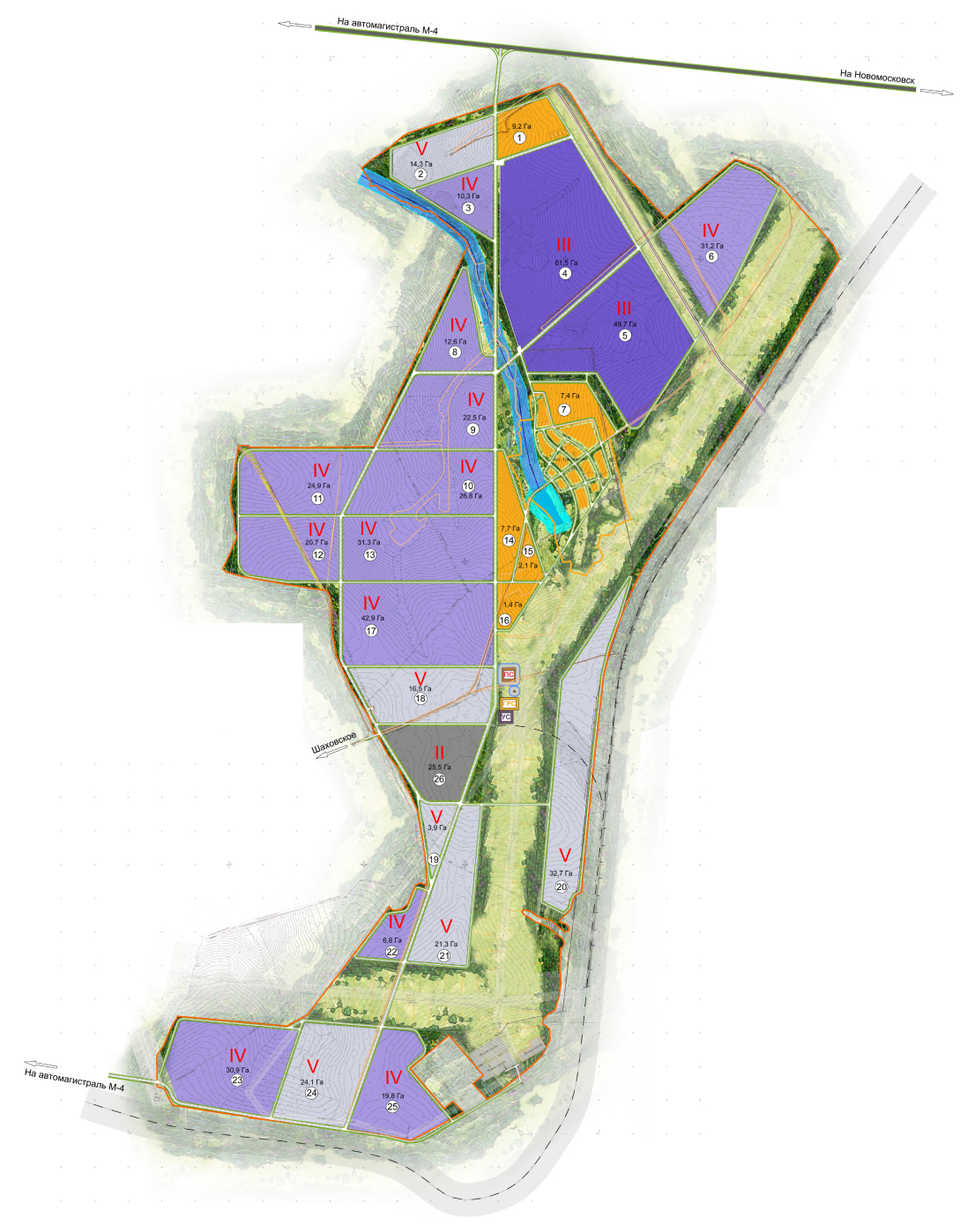UZLOVSKY INDUSTRIAL PARK AND SPECIAL ECONOMIC ZONE
PROJECT IDEA
Project of a contemporary industrial park in the Tula region on an area of 1,000 hectares.
An industrial park is a territory specially organized for location of new production facilities, provided with energy resources, infrastructure, necessary administrative and legal conditions, managed by a specialized company.
The goal of the project was to ensure the placement of a modern industrial park in the Tula region, offering the best conditions in the area for locating production facilities.
The goal of the project was to ensure the placement of a modern industrial park in the Tula region, offering the best conditions in the area for locating production facilities.

Uzlovsky industrial park

Industrial zone
Public and business zone
Visualization of industrial and public / business zones placement
View of the industrial zone
An example of landscaping of the Uzlovsky Industrial Park territory
The authors of the architectural concept:
Architectural company LLC "A.Klepanov.A-C-D"
Location: Uzlovsky district, Tula region
Status: built
Project development year: 2013
Architectural company LLC "A.Klepanov.A-C-D"
Location: Uzlovsky district, Tula region
Status: built
Project development year: 2013

Visualization of the industrial zone
Layout of the industrial park in the structure of the Tula region with the designation of the main transport routes, the nearest river ports and airports
Scheme of planning organization of the territory with the placement of capital construction objects, red lines and zoning
Layout of utility networks and structures
Landscaping of the public and business zone of the industrial park

Scheme of lotting territory for various types of production

Territory of potential industrial development placement


