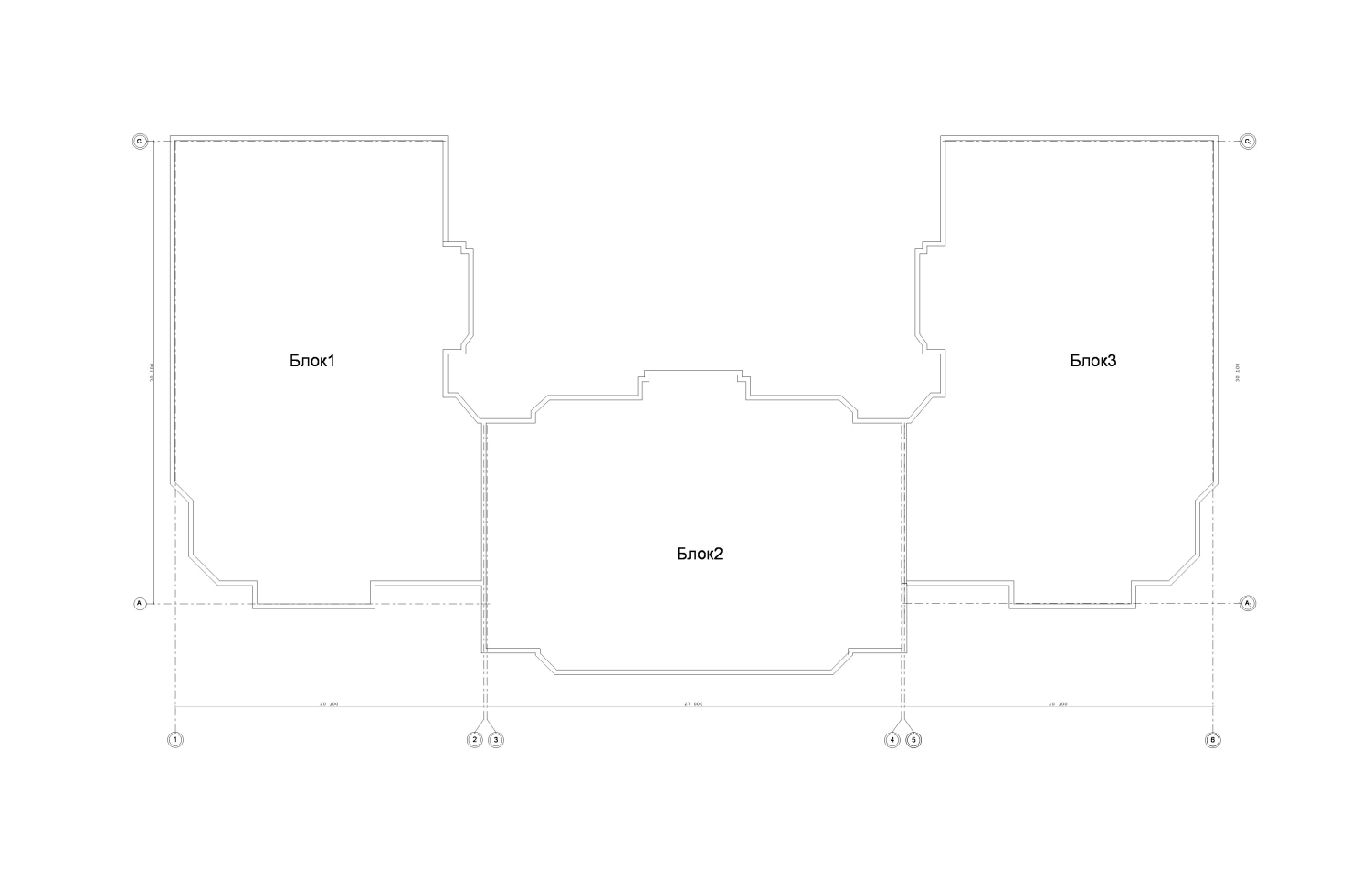RESIDENTIAL BUILDINGS.
KRASINA-GALKINA-GONCHAROVA
KRASINA-GALKINA-GONCHAROVA
Multi-apartment residential buildings with built-in non-residential premises on the territory, bounded by Krasina, Goncharova, Galkina streets in the Zarechensky district of the city of Tula
Residential buildings. Krasina-Galkina-Goncharova
Layout diagram
The authors of the architectural concept:
Architectural company LLC "A.Klepanov.A-C-D"
Location: Tula
Status: preliminary design
Project development year: 2008
Architectural company LLC "A.Klepanov.A-C-D"
Location: Tula
Status: preliminary design
Project development year: 2008
Masterplan
Overall plan
Roof plan
Ground floor plan
Technical underground plan
Typical floor plan
Attic floor plan




